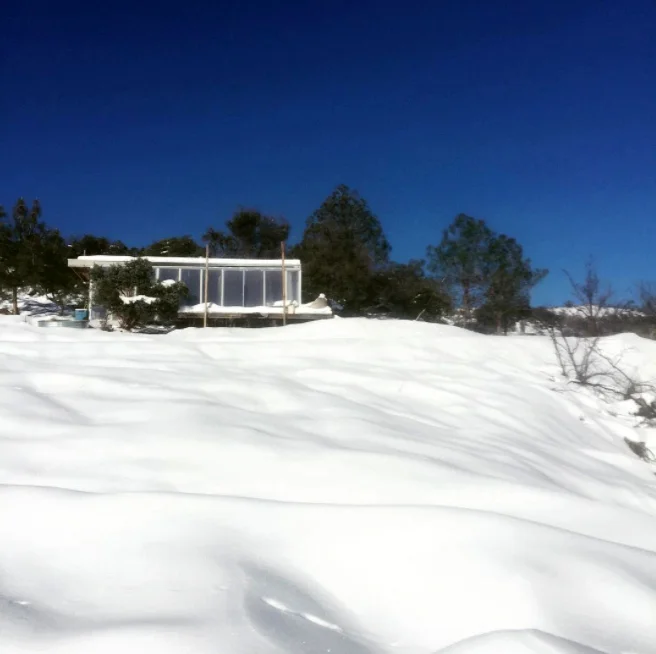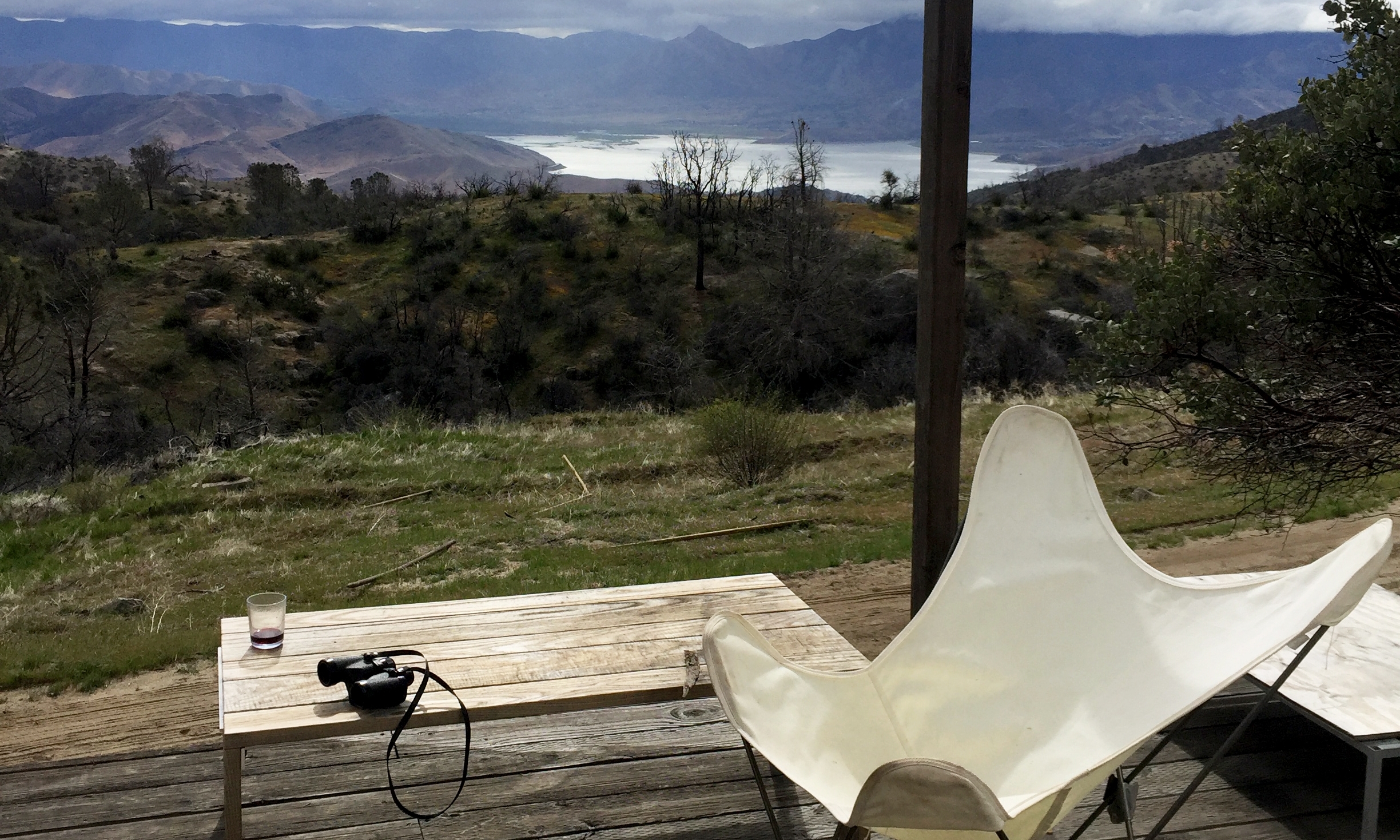The Architect's Cabin
The original structure on the site, the Architect's cabin is designed and built by a local architect from LA from a single shipping container. The Cabin is located at the north eastern end of the property and has sweeping views of Lake Isabella and the surrounding mountain range. The 160 sq foot cabin's amenities are perfect for a simple weekend in the mountain
- Queen Bed
- Wood Stove
- Kitchen
- Running Water
- Private Wrap Around Porch
- Private Bathroom
The Potter's Pods
The Potter's Pods sit to the south and west of the Architect's cabin. Made from a prefab system of steel and insulated plywood panels, the pods have a clean yet rustic feel. The 150 sq ft pods have a private porch with views of the Lake and the Mountains.
- Queen Bed
- Writing Desk
- Private Screened Porch
- Private Bathroom with Shower
- Composting Toilet
The Guesthouse
The Guesthouse is set apart from the main Old State building at the southern edge of the site. The Guesthouse is a perfect family compound with two fully insulated shipping containers centered around a large covered deck. One of the 160 sq ft containers has a full kitchen with a queen bed while the other has bunkbeds for 4 people.
- Full Kitchen
- Queen Bed
- Bunkbeds
- Outhouse
- Private Covered Deck
- Fire pit
The Campsite
For those looking for a truly rustic experience, Old State provides over 1000 sq ft of camping space. The Campsite is at the Southern Edge of the property just south of the guesthouse. Campers enjoy views of the surrounding lands just outside their tent but for a more structured experience, there is a communal deck with hammocks and deck chairs for reading and reflecting. Campers use the main buildings toilets, sinks, and showers and have their own firepit truly isolated from the rest of the property.
- Access to Main Building Bathrooms
- Communal Covered Deck
- Hammocks
- Communal Fire pit
The Main Building
Truly the heart of Old State, the Main Building houses all of the properties essential needs. From the kitchen to the dining hall, from the library to the massage rooms the main building is the social center of the property.
- Full Professional Kitchen
- Smoker
- Clay Bread Oven
- Private Bathrooms and Showers
- Communal Deck
- 600 sq ft of covered Eating and Workshop Space
- Massage and Acupuncture Rooms
- Library
















